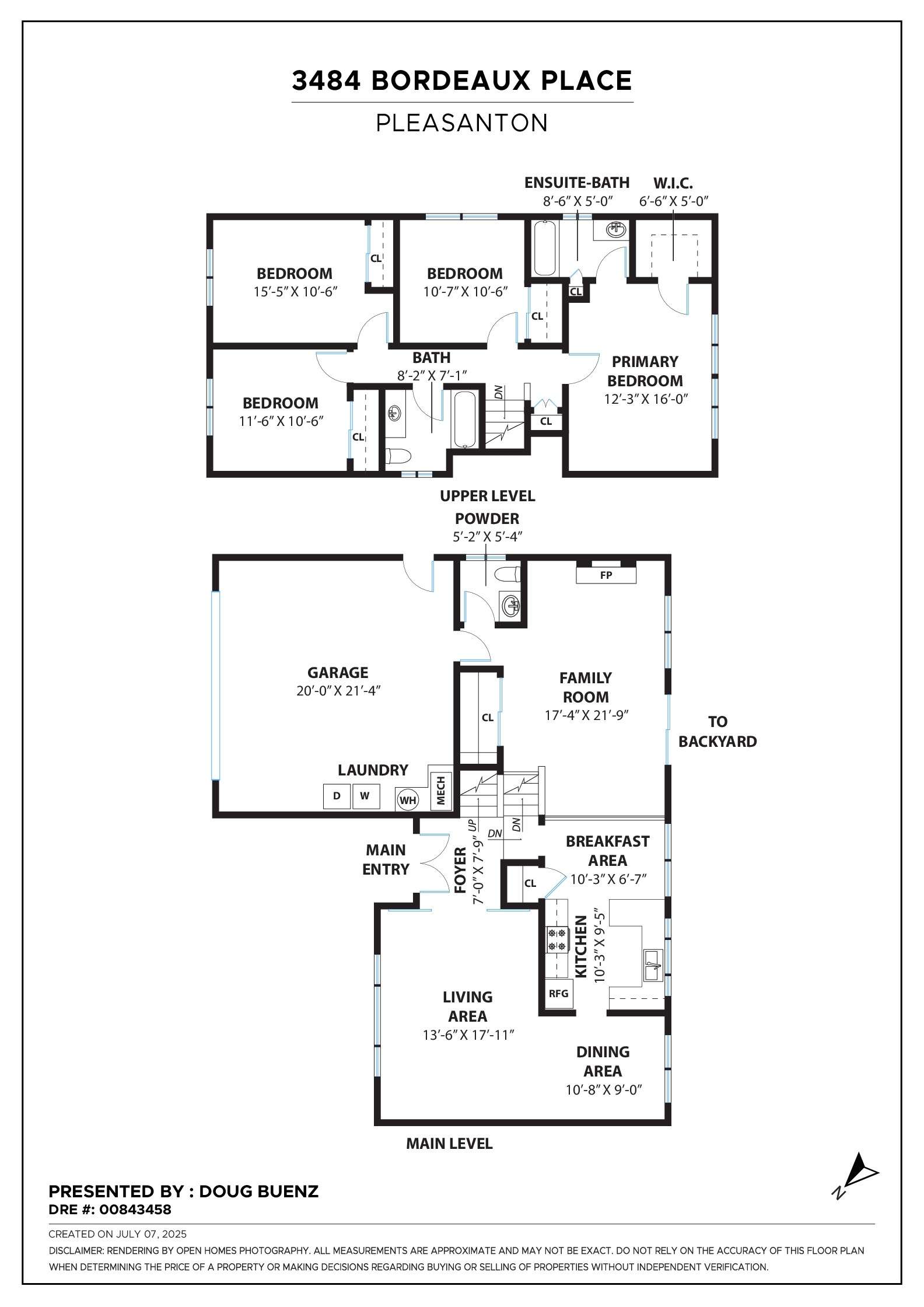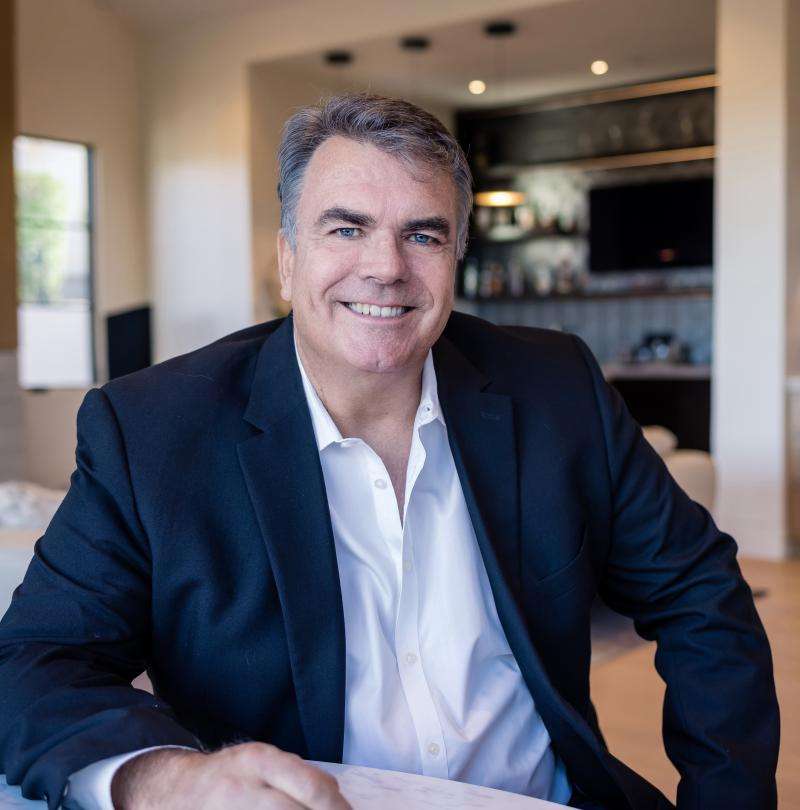East Facing Home On Sprawling Premium Lot
$1,399,000
- Built in 1976
- 4 BR, 3.5 BTH, 1,993 sq.ft.
- 2-Car Garage
AT A GLANCE
- .20-acre Premium Lot
- East-Facing
- Low-Maintenance Stucco Exterior
- .20-acre Premium Lot
- East-Facing
- Low-Maintenance Stucco Exterior
- Primary Ensuite
- Eat-In Kitchen
- Conveniently Located
- Primary Ensuite
- Eat-In Kitchen
- Conveniently Located
All Property Photos
OWN A PLEASANTON GEM
Welcome to this spacious East-facing home nestled on a premium .25-acre lot. With 4 bedrooms and 3.5 bathrooms and approximately 1,993 sq. ft., this home offers a perfect blend of functionality and room to grow. Interior features include parquet hardwood floors in the entry, large sunlit windows, and dual living areas for maximum flexibility. The expansive backyard is ideal for entertaining, gardening, or simply relaxing under mature shade trees or on the patio.
Welcome to this spacious East-facing home nestled on a premium .25-acre lot. With 4 bedrooms and 3.5 bathrooms and approximately 1,993 sq. ft., this home offers a perfect blend of functionality and room to grow. Interior features include parquet hardwood floors in the entry, large sunlit windows, and dual living areas for maximum flexibility. The expansive backyard is ideal for entertaining, gardening, or simply relaxing under mature shade trees or on the patio.
3D Virtual Tour
- in 1976
- 4 BD, 3.5 BTH, approximately 1,993 sq.ft., premium .25-acre lot
- EAST Facing
- Stucco exterior finish
- Double door front entry
- Entryway with Parquet Hardwood
- Living room with Spacious front-facing layout, oversized window with abundant natural light, and wooden sliding doors
- Kitchen featuring electric four-burner range and oven combo, stainless steel microwave and refrigerator
- Bosch stainless steel dishwasher, dual-bowl porcelain sink, tile countertops, vinyl flooring, arge windows
- Dining nook with hanging light fixture
- in 1976
- 4 BD, 3.5 BTH, approximately 1,993 sq.ft., premium .25-acre lot
- EAST Facing
- Stucco exterior finish
- Double door front entry
- Entryway with Parquet Hardwood
- Living room with Spacious front-facing layout, oversized window with abundant natural light, and wooden sliding doors
- Kitchen featuring electric four-burner range and oven combo, stainless steel microwave and refrigerator
- Bosch stainless steel dishwasher, dual-bowl porcelain sink, tile countertops, vinyl flooring, arge windows
- Dining nook with hanging light fixture
Features
- Spacious family room with carpeted flooring, sliding glass door leading to rear yard, wood-burning fireplace with brick surround and wooden mantle
- Built-in bookshelf and entertainment center, storage closet with built-in shelves and organizers
- Downstairs half bath with vanity with a granite top and sink conveniently located off the family room
- Primary bedroom featuring a ceiling fan with lighting, oversized windows, and a large walk-in closet with built-in shelving and organizers.
- Primary bathroom features. tile flooring, custom vanity with granite countertop, built-in linen cabinet, step-in shower with glass sliding doors and mosaic tile surround
- Spacious family room with carpeted flooring, sliding glass door leading to rear yard, wood-burning fireplace with brick surround and wooden mantle
- Built-in bookshelf and entertainment center, storage closet with built-in shelves and organizers
- Downstairs half bath with vanity with a granite top and sink conveniently located off the family room
- Primary bedroom featuring a ceiling fan with lighting, oversized windows, and a large walk-in closet with built-in shelving and organizers.
- Primary bathroom features. tile flooring, custom vanity with granite countertop, built-in linen cabinet, step-in shower with glass sliding doors and mosaic tile surround
- Secondary bedrooms (3), with ceiling fans and light fixtures, and mirrored sliding closet doors
- Upstairs hall bathroom with tile flooring, custom vanity with granite countertop, built-in linen cabinets, custom mirror/medicine cabinet.
- Shower-over-tub configuration with glass sliding doors and low-maintenance cultured marble surround
- Expansive backyard featuring a custom concrete and aggregate patio, spacious lawn with mature, shady trees, secondary concrete tile patio, raised garden beds, two storage sheds, a large side yard with covered storage area
- Secondary bedrooms (3), with ceiling fans and light fixtures, and mirrored sliding closet doors
- Upstairs hall bathroom with tile flooring, custom vanity with granite countertop, built-in linen cabinets, custom mirror/medicine cabinet.
- Shower-over-tub configuration with glass sliding doors and low-maintenance cultured marble surround
- Expansive backyard featuring a custom concrete and aggregate patio, spacious lawn with mature, shady trees, secondary concrete tile patio, raised garden beds, two storage sheds, a large side yard with covered storage area
Floor Plan

Floor plan
welcome to pleasanton
Pleasanton is a family-oriented community of more than 70,000 residents situated in the fast-growing Tri-Valley Region. It is home to thriving business parks, numerous local and regional parks, and a wide range of recreation facilities. Pleasanton’s proximity to the Interstate 580/Interstate 680 intersection and its Bay Area Rapid Transit (BART) station make it a convenient location for commuting.
The heart of Pleasanton is its historic, tree-lined Main Street, the setting for numerous community festivals, street parties, parades, weekly summer concerts, and the popular, year-round farmers' market. Pleasanton’s mild climate invites outdoor dining and browsing through Main Street’s unique shops, boutiques, and art galleries.
Just a short distance from downtown is the Alameda County Fairgrounds, home of the Alameda County Fair and other events throughout the year. For outdoor enthusiasts, Pleasanton Ridge Regional Parks provides hiking, bicycling, horseback riding, picnicking and fishing. The nearby Livermore Valley offers wine tasting at more than 45 flourishing wineries.
Pleasanton is a high-end residential community with a wide range of housing types. Homes in Pleasanton include hilltop estates with panoramic views of Mount Diablo, meticulously maintained Victorians near downtown, single-family homes with spacious decks for outdoor entertaining, and well-priced homes close to schools.
The heart of Pleasanton is its historic, tree-lined Main Street, the setting for numerous community festivals, street parties, parades, weekly summer concerts, and the popular, year-round farmers' market. Pleasanton’s mild climate invites outdoor dining and browsing through Main Street’s unique shops, boutiques, and art galleries.
Just a short distance from downtown is the Alameda County Fairgrounds, home of the Alameda County Fair and other events throughout the year. For outdoor enthusiasts, Pleasanton Ridge Regional Parks provides hiking, bicycling, horseback riding, picnicking and fishing. The nearby Livermore Valley offers wine tasting at more than 45 flourishing wineries.
Pleasanton is a high-end residential community with a wide range of housing types. Homes in Pleasanton include hilltop estates with panoramic views of Mount Diablo, meticulously maintained Victorians near downtown, single-family homes with spacious decks for outdoor entertaining, and well-priced homes close to schools.
Pleasanton is a family-oriented community of more than 70,000 residents situated in the fast-growing Tri-Valley Region. It is home to thriving business parks, numerous local and regional parks, and a wide range of recreation facilities. Pleasanton’s proximity to the Interstate 580/Interstate 680 intersection and its Bay Area Rapid Transit (BART) station make it a convenient location for commuting.
The heart of Pleasanton is its historic, tree-lined Main Street, the setting for numerous community festivals, street parties, parades, weekly summer concerts, and the popular, year-round farmers' market. Pleasanton’s mild climate invites outdoor dining and browsing through Main Street’s unique shops, boutiques, and art galleries.
Just a short distance from downtown is the Alameda County Fairgrounds, home of the Alameda County Fair and other events throughout the year. For outdoor enthusiasts, Pleasanton Ridge Regional Parks provides hiking, bicycling, horseback riding, picnicking and fishing. The nearby Livermore Valley offers wine tasting at more than 45 flourishing wineries.
Pleasanton is a high-end residential community with a wide range of housing types. Homes in Pleasanton include hilltop estates with panoramic views of Mount Diablo, meticulously maintained Victorians near downtown, single-family homes with spacious decks for outdoor entertaining, and well-priced homes close to schools.
The heart of Pleasanton is its historic, tree-lined Main Street, the setting for numerous community festivals, street parties, parades, weekly summer concerts, and the popular, year-round farmers' market. Pleasanton’s mild climate invites outdoor dining and browsing through Main Street’s unique shops, boutiques, and art galleries.
Just a short distance from downtown is the Alameda County Fairgrounds, home of the Alameda County Fair and other events throughout the year. For outdoor enthusiasts, Pleasanton Ridge Regional Parks provides hiking, bicycling, horseback riding, picnicking and fishing. The nearby Livermore Valley offers wine tasting at more than 45 flourishing wineries.
Pleasanton is a high-end residential community with a wide range of housing types. Homes in Pleasanton include hilltop estates with panoramic views of Mount Diablo, meticulously maintained Victorians near downtown, single-family homes with spacious decks for outdoor entertaining, and well-priced homes close to schools.

Doug Buenz
Expertise you can trust
Recent Listings
Get In Touch
Thank you!
Your message has been received. We will reply using one of the contact methods provided in your submission.
Sorry, there was a problem
Your message could not be sent. Please refresh the page and try again in a few minutes, or reach out directly using the agent contact information below.

Doug Buenz
Email Us